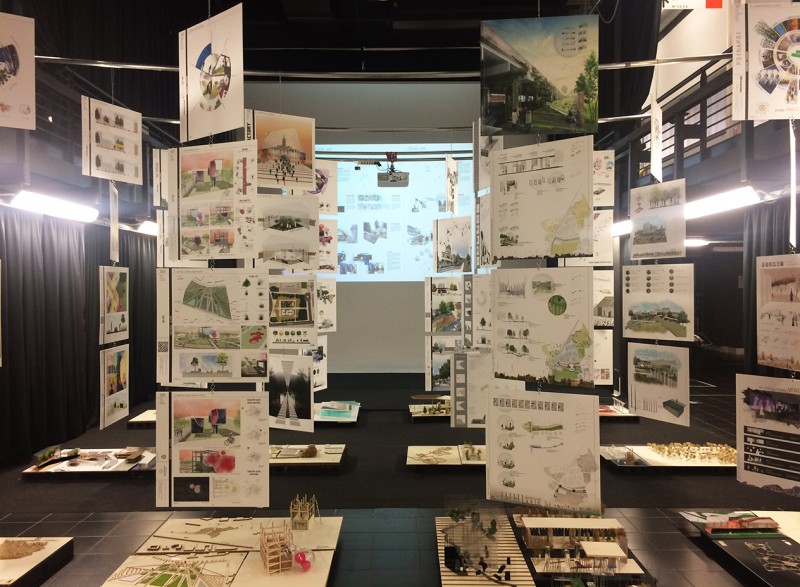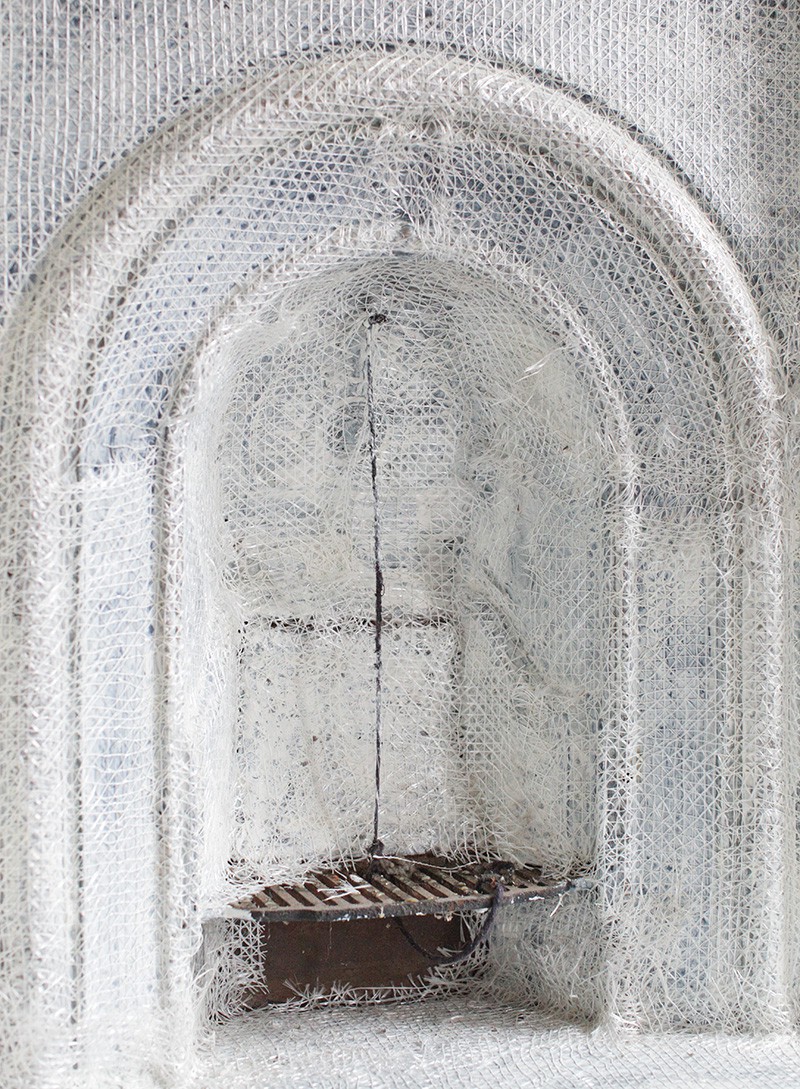Between the digital and the physical: SENSITIVE_SCAPE
Abstract
This paper explores the reinvention of residual, intermediate, and hidden urban spaces to host the new online/offline behaviours of the contemporary nomadic citizen. The dematerialization of physical space, which supports the non-stop flow of digital information is filtered by a system of relationships. Within this context people assume the role of interface between spaces, generating an online/offline SENSITIVE_SCAPE.
1_ Digital city | networking city
The territory of the third millennium is transforming the ways in which users inhabit space. The formal deconstruction of the contemporary metropolis is a direct consequence of the processes of socio-economic transformations and the Age of Access. Post-industrial development has created indeterminate spaces, often hidden or forgotten, these spaces offer a refuge for diversity and are continually subjected to new programmes of use, often spontaneous. Here the boundary between virtual and physical space is gradually becoming thinner.
The landscapes that we inhabit, both physical and mental, are becoming deformed, as Marc Augé considers: ‘Our everyday environment has changed in just a few decades’, which has obliged us - inhabitants, citizens, researchers and designers – to deeply reconsider the logic for defining urban environments and social behaviours: ‘feelings, perceptions and imagination are the categories that have been shaken by technological innovations and by the power of the industrial apparatus that makes said innovations widespread’[1]. Since the early 1990s the deep process for separating time and space has intervened in this new landscape as an activator of the mechanisms necessary to update behaviours, most of which have involved the uprooting of social institutions (the main categories being: kinship, politics, economy, religion) - a phenomenon that the English sociologist Anthony Giddens describes as disembedding[2]. For Giddens disembedding describes behaviours that enable social relationships to be carried out free from specific places and contexts, recombining them in indefinite zones of space and time. Thomas Friedman[3], defines this space-time compression process as the death of distance which entails the progressive reduction of distance - a restriction for social action.

From an empty present to a vivid future. A spatial design strategy for new urban environment and new social behaviours.
2_ De-structured cities and intermediate zones
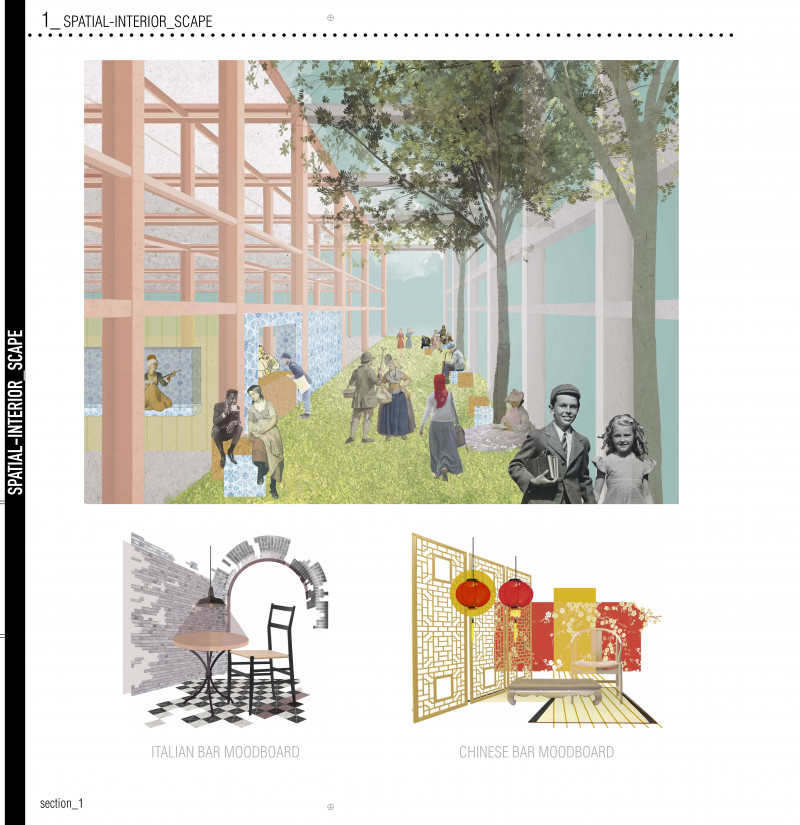
Designing spatial and interior solutions around and inside existing building and places.
The continuous transformation of the landscape, where cities play a central role, creates a disruption which generates in-between spaces[4] - indeterminate spaces, often hidden or forgotten, that operate as a refuge for diversity, continually subject to new programmes of use, often spontaneous. I believe these in-between spaces represent today privileged places, metaphors for the possible relationships between humans and objects, and the physical and virtual realms.
These intermediate zones are becoming crucial knots in the urban social system, offering the potential to introduce new strategies able to translate the boundary between virtual and physical space that is becoming everyday thinner. One example of the many changes in the urban condition includes the greater integration of the architecture of infrastructure - sometimes completely abandoned - which is gaining a renewed role through the integration of additional functions, implemented in response to the demands of the new citizen, cosmopolitan and consumer. The most representative, iconic and inspiring case study is the elevated linear park High Line, created on a disused spur of the New York Central Railroad on the west side of Manhattan in New York city (Project 2006-opening 2009). The project leader James Corner Field Operations (landscape architecture) collaborated with Diller Scofidio+Renfro (architecture) and Piet Oudolf (garden design) proposing a sort of “living system” made of nature and cultural attractions as part of a long-term plan for the park to host temporary installations and performances. This infrastructural landscape constitutes an interesting field of enquiry, open to new interpretations and responsive to design interventions that provide new meaningful narratives
There is the need to develop projects for this new category of urban place capable of mediating across the continuous online/offline condition that guides our daily behaviours: places designed to connect the analogical|real space and the digital|virtual one. In the future, Ambient Intelligence, Ubiquitous Computing (UC) and the Internet of Things (IoT) will radically modify the use of urban spaces due to their pervasiveness, and it will be necessary to update the criteria for designing them. These infrastructures aim at “disseminating” network connectivity in the domestic and non-domestic environments, extending from devices to surfaces and objects of daily use. Therefore, UC and IoT require the accurate design of the transition from the physical to the digital, from materiality to immateriality, from visibility to invisibility - mixed realities that emerge as a continuum between digital space and real space.
The relational aspect, both virtual and real, is the decisive element for the new project and it may be capable of intervening in territories, environments and on users activating new experiences. What happens is a sort of dematerialization of the physical space, which supports a non-stop digital flow, filtered by the social system of relationships. People can assume the role of the interface between the digital and the physical, defining urban landscape and spatial relationships through digital systems. Users generate an online/offline SENSITIVE_SCAPE through physical-digital actions.
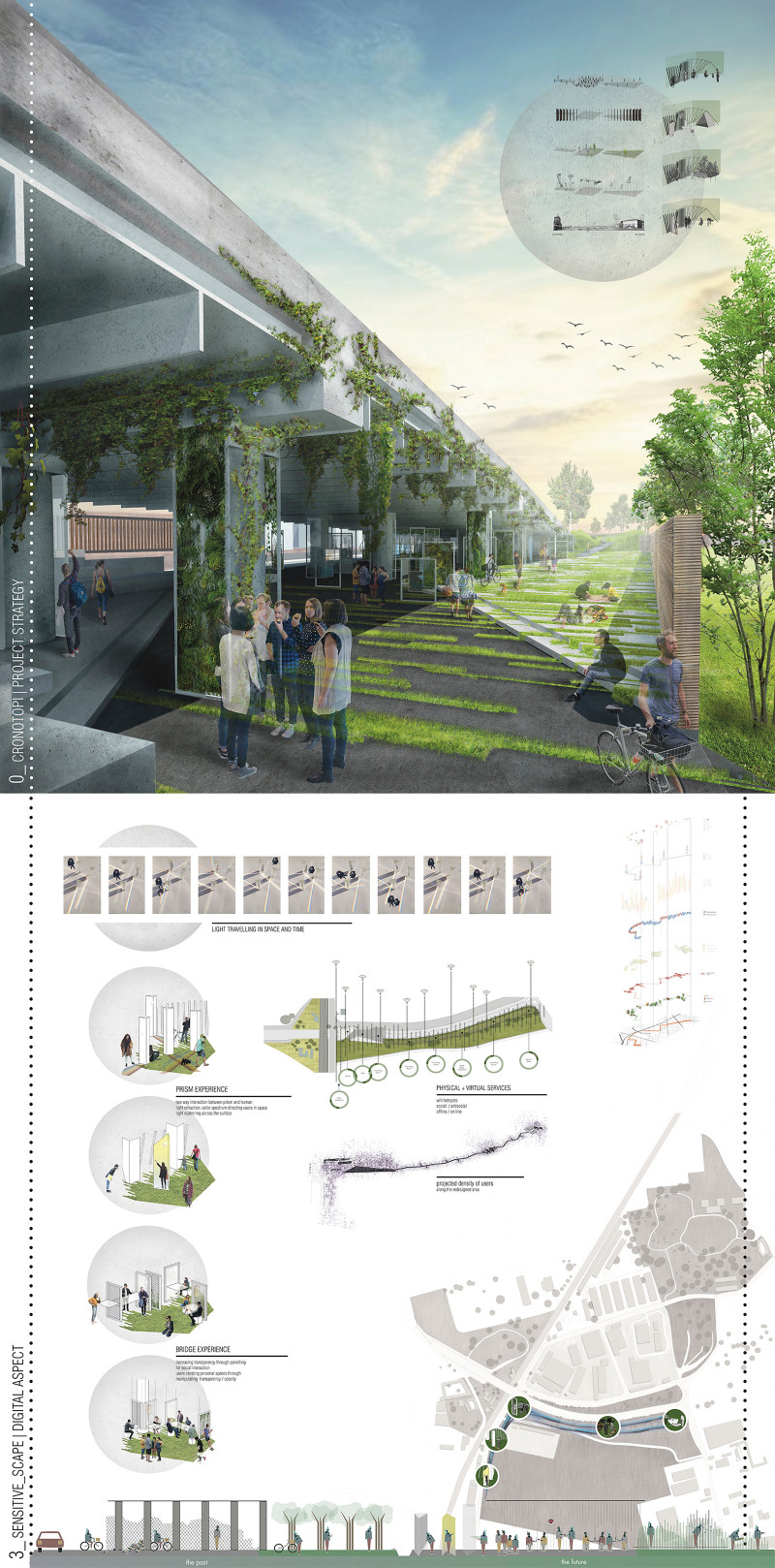
Sensitive_scape and digital aspect for a sensory environment in forgotten urban spaces. Connectivity + services + “the inbetweens” + natural-scape
4_ Unresolved and performative spaces
Unresolved, hidden, neglected urban interspaces assume the role of connective tissue - hot-spots of a network continuously updated, and within which the most varied activities can be hosted. Spatial-interior design is an activity that intervenes in space according to configurative, light, progressive, regressive and even systemic modalities. One of its strengths is that it can create a strong connection between analogical|real and digital|virtual space.
The unstoppable flow of digital data across the analogic and digital can be supported by a physical component, the real space, completing an exchange of experiences and knowledge face to face, in a true arena. These designed places, with their countless and unusual typologies of environments, can host new sharing behaviours owing to their different “programmed“ qualities: relational, environmental, functional, aesthetic and perceptive, with reference to a logic of belonging to communities and a logic of branding. But they can also give back to citizens the sense and value of the public good. In this regard, design disciplines represent a unique opportunity to generate new creative spatial concepts by working as a continuous process, identifying and interpreting new scenarios.
The Interior and Spatial design approach is very agile, disseminated in several episodes. It is systematic, often aiming at a possible condition, even removable and/or transferable, and can be continuously updated. It also acts at environmental level, including performance and ephemeral aspects connected to temporariness or virtuality - responsive environments able to create the new sensitive_scape. This perfectly dialogues with different environments: from the historical and precious, to the former industrial, but also to the most forgotten, hidden, and neglected (dirt space)[5], identifying each time appropriate strategies and languages. It is an approach characterized by its ability to synthetically and variably relate the most exquisitely configurative aspects of urban spaces with the functional, symbolic, conceptual, temporal, cinematic, interactive, artistic, poetic, artificial and natural, even of conflict and protest . . . . ; basically, with all the mutable elements that constitute a large part of the contemporaneous urban scenario, in the emerging wi-fi city.
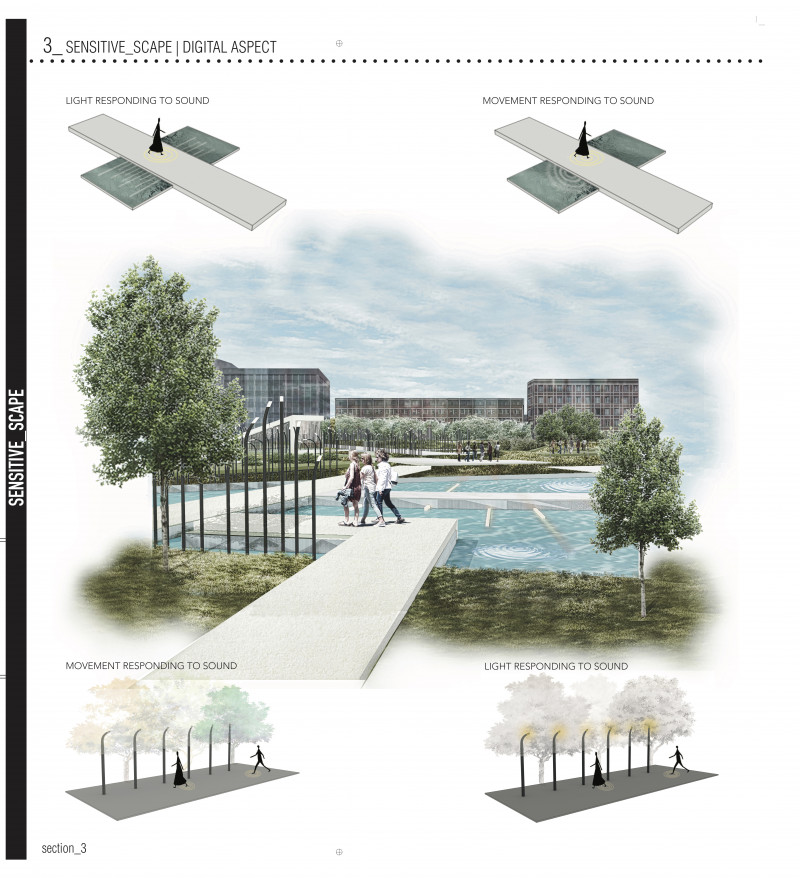
Movement and light responding to sound.
Design Studio activity
Landscape and interior-spatial design, 1st y MSc, A.y. 2017/18 [caption]
The Masters course dealt with the actions of Landscape and Spatial-Interior Design in urban areas, in the Milano-Bovisa district, in agreement with the Municipality of Milan - District Municipio 9, with particular attention to the evolving, intermediate, residual and often hidden, neglected spaces, by giving value to the aspects of hospitality of the city’s public spaces, by using different landscape and spatial-interior design tactics and tools. These include the natural elements, the environmental, functional and aesthetic characteristics, the performative and interactive actions, the adaptability and variability of the spatial interventions. The Design Studio investigated this phenomenon through an actual, critical and experimental approach, testing in which way the natural, physical and ephemeral design hypotheses could become some of the city’s interior_scapes and sensitive_scape for the new urban future scenario.
The various designed “city interior_scapes and sensitive_scape” offered the poetics of storytelling with the juxtaposition and layering of smaller designs into a whole; a composition made of memories, displaced contexts, future visions, recycled meanings, and metamorphosis, which allows the city to create itself, to read itself and to form its own meanings from unpublished or borrowed fragments, towards a continuous updating of the environment and of the landscape.
