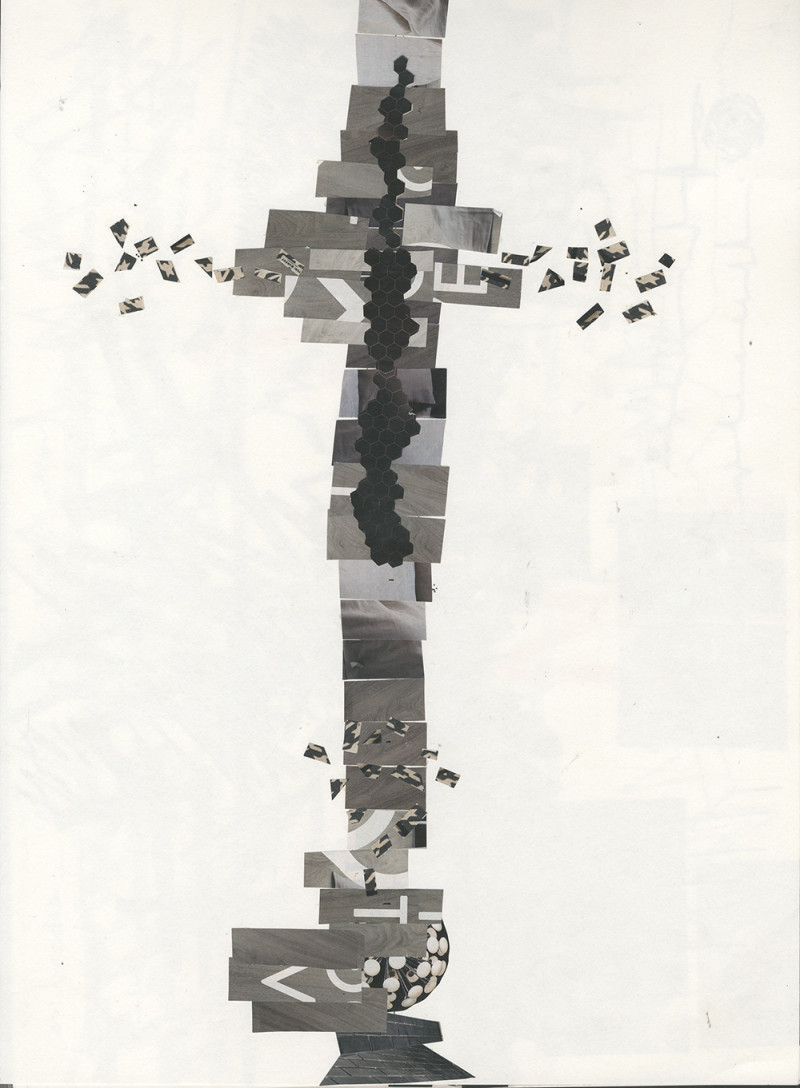Risk - Breaking Boundaries
Abstract
In February 2013 Edinburgh College of Art ran a week-long symposium project for first year students based on the concept of Risk. Involving students from seven different departments working in interdisciplinary groups, the project was focused around the themes of barriers and exclusions. Students formed their reactions to historic and modern day concepts of risks and barriers by the design and building of a series of vitrines in large cardboard boxes. These were then constructed into a temporary wall across the sculpture court in the Art School, before being destroyed by the students.
Background
In the academic year 2012/2103, The University of Edinburgh, Edinburgh College of Art ran a collaborative symposium project for their first year students (QAA level 4/ SQA level 7) in each semester, based on the concept of risk. Worth 20 credits, its format was a week-long intensive workshop with a defined outcome, from which students then produced their own individual response relevant to their departmental discipline over the rest of the semester. The stated learning outcomes for the project were to introduce students to an issues-based approach to creative and intellectual endeavour, to provide students with the opportunity to reflect on their discipline within a wider context and to encourage interdisciplinary collaborative activity and debate. The challenge of the project was that seven separate first year departments had to be included, so the project structure had to relate to students from Animation, Fashion, Graphics, Illustration, Interiors, Performance Costume and Textiles. Staff from throughout the Design School were encouraged to submit proposals for the project, which had £1000 of funding available. I was successful in the pitch for the second of these, with my project entitled Breaking Barriers. Using Mark Wallinger’s 2007 Turner Prize-winning State Britain project as an inspiration, my aim for the project was to look at how Interior Design could influence and support collaborative responses from other design disciplines. The State Britain project was a direct representation of Brian Haw’s five year protest camp outside Parliament. The camp was removed in 2006 under the Serious Organised Crime and Police Act which prevents unauthorised protest within a kilometre of Parliament. The exclusion zone ran through the centre of Tate Britain, where Wallinger’s project was then cited [1].
Format
I recognised the contextual importance of State Britain and found a similar scenario in Edinburgh. The Art College sits at the base of Edinburgh Castle, close to the line of the Flodden Wall, which was built in 1513 after the Scots defeat to the English at the Battle of Flodden. Whilst it didn’t function as a particularly strong defensive wall, it was an important barrier in regard to the movement of trade and people in and out of the city. It ran close to where the Art College now sits, with the Sculpture Court, the gallery where the finished project would be exhibited, at its centre. As it was also the 500th anniversary of the construction of the wall, this too seemed a suitable reference point. The intention of the project was not to be a direct copy of Wallinger’s, rather for the students to be influenced and experience sustained inspiration available through the act of caricature as homage [2]. Using Wallinger’s practice as a reference point would give the students a framework in which to insert their own response to the brief, by the creation of individual components that ultimately form a complete piece of work. A main objective when designing the project was for students to initially engage with the wider city and themes around barriers, gradually focusing them into a more specific response. Using the format of research, ideas development, and creation of a final piece, the intention was the project would have a focus on not just making, but also destroying. This was important to avoid students becoming precious about their work and also ensured a more creative response to the brief . From the start, students were aware this was not a precious object and their final work would only exist in sketch books, photos and film at the end of the project. This knowledge enabled them to approach the solution with a more open mind and concentrate on the cataloguing of their ideas and process in a more focused way.
The available funding was spent on materials and the employment of an environmental artist, external to the University, to assist in the process. Following a short lecture series on the related themes, the first two days were spent in small mixed groups of 3 -4 students. They traced the line of the wall and recorded, in various methods, what they saw and what they perceived as barriers in an historic and also modern day context of the urban environment. In their groups, students were asked to turn these ideas into three dimensional representations by inhabiting a series of large cardboard boxes in whatever way they wished. From an Interiors perspective, the aim of the project was to challenge students to look at their environment and to think about how to express ideas in a three dimensional form.
Execution
It was interesting to watch, in these first two days, how different disciplines tackled the task. This was also extremely useful to the students to experience other students ways of working, which may influence their own approach and practice. Whilst most design courses follow a similar iterative process to reach an end result, specific programmes have a different emphasis on their scale of reference, process and degree of making. Textiles students tended to focus on the textures of the environment they were looking at, due to their interest and focus on pattern. Product and Interiors students tended to look at the wider urban fabric, due to the greater emphasis on their courses towards the influence of people and environments on the design solution . Illustration students recorded their findings predominately as drawings in a sketch book, due to their strong focus on communication through drawn form. On the other hand the Graphics students were more photo based in their response, due in part to their way of gathering information coming from a much more experiential and visual perspective. At the end of the two days, we introduced another dimension to the project, the award winning environmental artist Matt Baker [3]. Baker gave a talk about his practice and how he has responded to different urban and rural environments. This proved very positive by inspiring the students to be more ambitious with what their final response would be. Discussions had centred around the final response being a wall but after listening to Matt, the students began to think about their final piece in relation to its scale and the duration it would be in situ. During the third and fourth days of the week, the students then worked on their own pieces for the wall that related to a more personal view of what were barriers and risk to them (Figure 1).
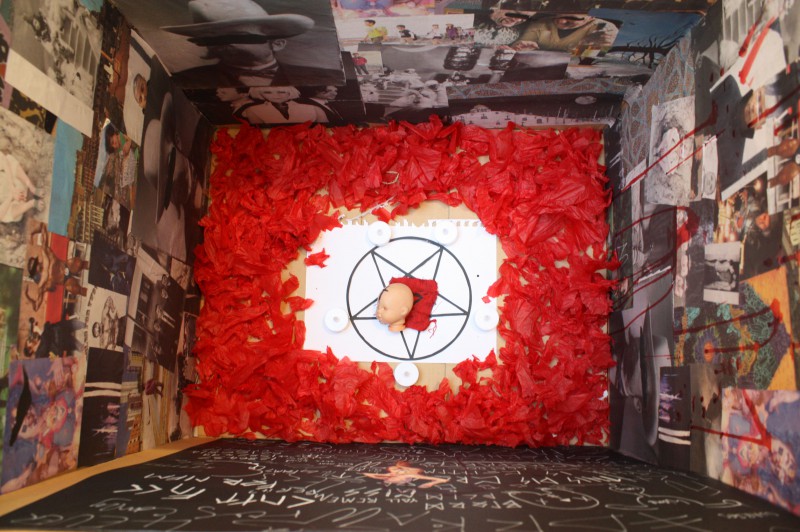
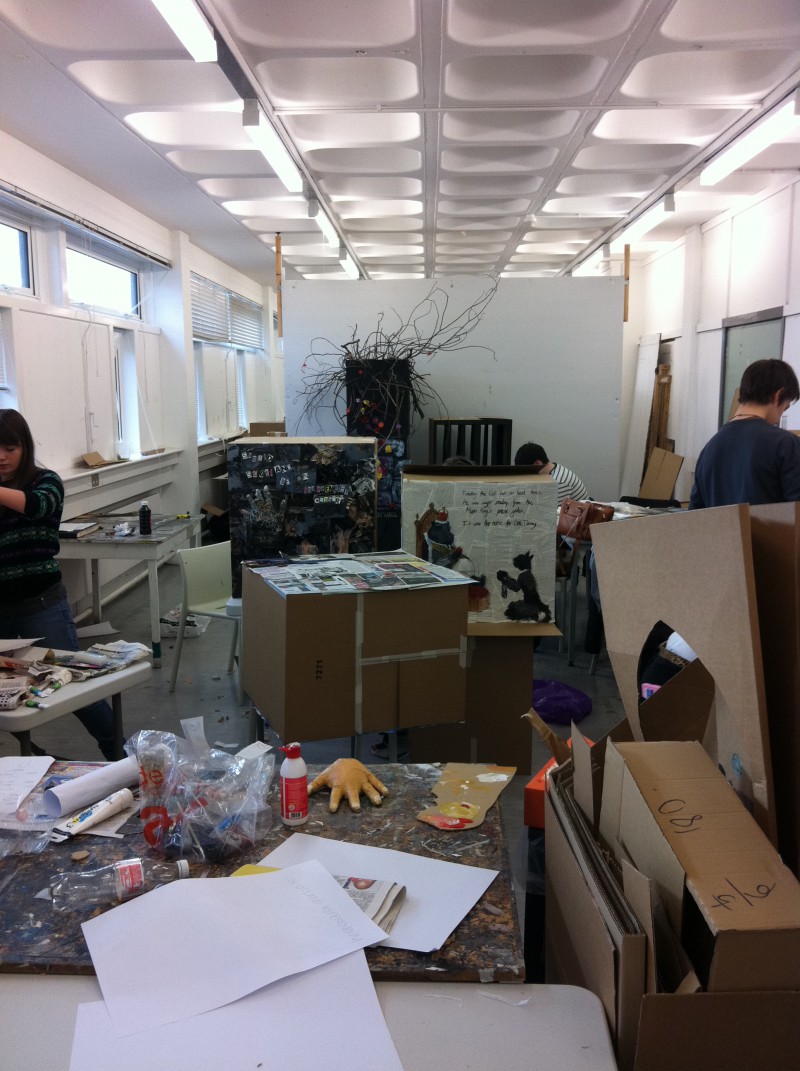
Themes that emerged related to a variety of topics including feelings of isolation, history of witchcraft and violence. A studio space was allocated for the project in which all students were encouraged to work (Figure 2). This was a very positive aspect of the process as it focused the momentum of the project in one space, and encouraged students to push boundaries through a series of informal crits with staff and each other.
On the Friday of the week, all the boxes were taken to the Sculpture Court to begin construction (Figure 3).
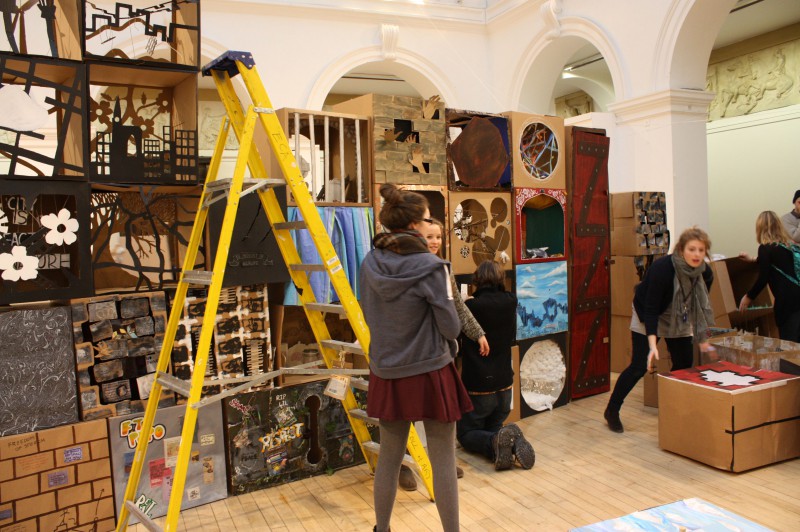
Matt Baker returned to assist in this process and his presence became important for the success of the project in that students could see how an artist works; understanding that sometimes there is not a set plan, it’s a case of trial and error to see how something will be completed. An unforeseen issue was that the Sculpture Court had also been booked for a screening of a TedTalk that afternoon, of which we were not aware. We turned this potential issue into a positive influence as the wall then suddenly had a more subversive meaning for the students. Rather than the students feeling pushed out of the Sculpture Court , due to the formal nature of the screening set up at one end, it created a sense of rebellion in the work. They then became, to the casual observer, the infiltrators of the space which really fuelled their enthusiasm for its construction. It took around 6 hours to complete the wall and put together a small information sheet to accompany it (Figure 4).
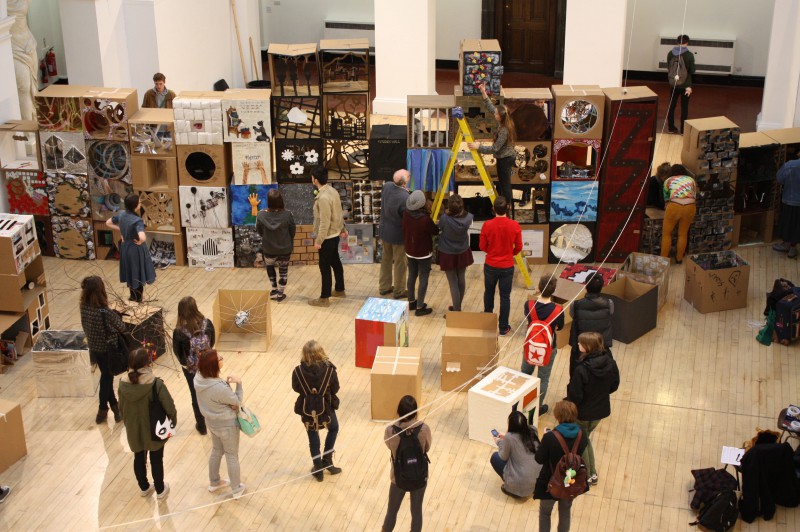
Invites were sent out to all staff and students to come and see it. At 5pm the students then had to destroy it and remove all trace from the Sculpture Court (Figure 5).
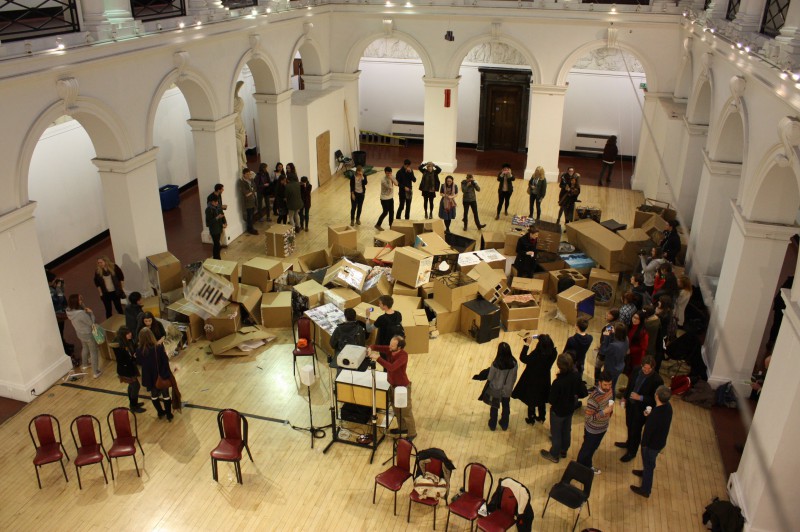
A time lapse film, made by the animation department, captured the rise and fall of the wall [4].
For the remaining 10 weeks of the semester, students then took ideas and themes from the week and evolved them into a single piece of work relating to what they had discovered. The individual pieces were developed in the students’ specific department, but part way through the process I met with all students, within their individual departments, to discuss the evolution of their ideas be it a piece of jewellery, a poster, a costume etc.
Lessons
From an Interiors perspective, the structure of this project raised a series of points that are useful to consider not just in the structure of Interior Design focused projects, but those relating to interdisciplinary design collaboration. Firstly, giving designers from different backgrounds a task to do, outside of their normal process, not only bonds them, but allows them to see each others’ strengths and differences at first hand as part of the collaborative process. For this to be successful, it was important that the groups contained people from different disciplines, and that the mix of disciplines varied between groups. Secondly, having a space that can accommodate everyone is key to the sharing and evolving of ideas. Even when the students were allowed to work individually they stayed in the studio and commented on each others’ work, which kept the group dynamic alive. Thirdly, the outcome of the project was not obviously an interior, although it did deal with three dimensional space, the inhabitation of an existing interior, and the timescale and materiality of interior intervention. This helped students feel that they weren’t working exclusively outside their discipline, a scenario that has been supported by educational theorists. They argue for a need to restore balance in our thinking about academic climates in which different positions, practices and values can be voiced and realised [5]. Fourthly, the input of a specialist environmental artist to support the aims of the project was vital. It gave the students first hand experience of directly working with someone outside their field, which resulted in a tangible outcome.
Conclusion
In conclusion, this project was important in the respect that it distilled down aspects of Interior Design such as scale, degree of inhabitation, ephemeral materiality and put them in the hands of other professionals to respond to. At the start of the project, my focus very much on what the process of Interiors could teach other disciplines, and had rather overlooked how that process would be enriched by a greater understanding of how other designers view and work within interior spaces.

