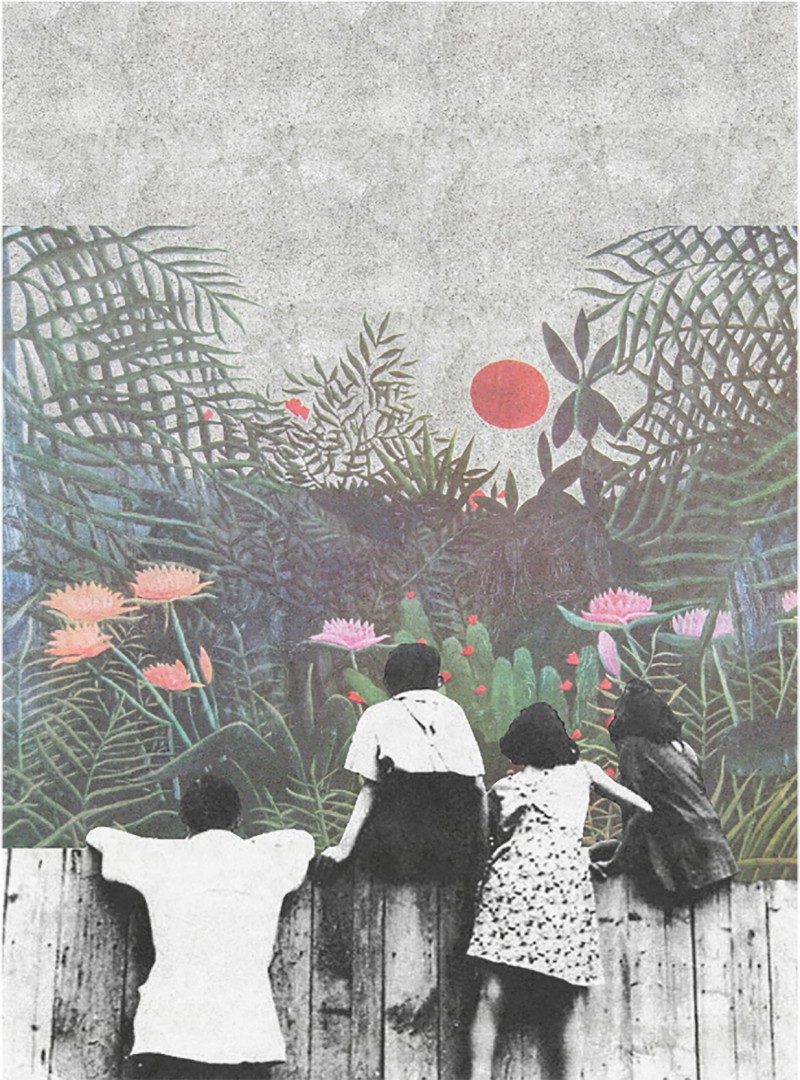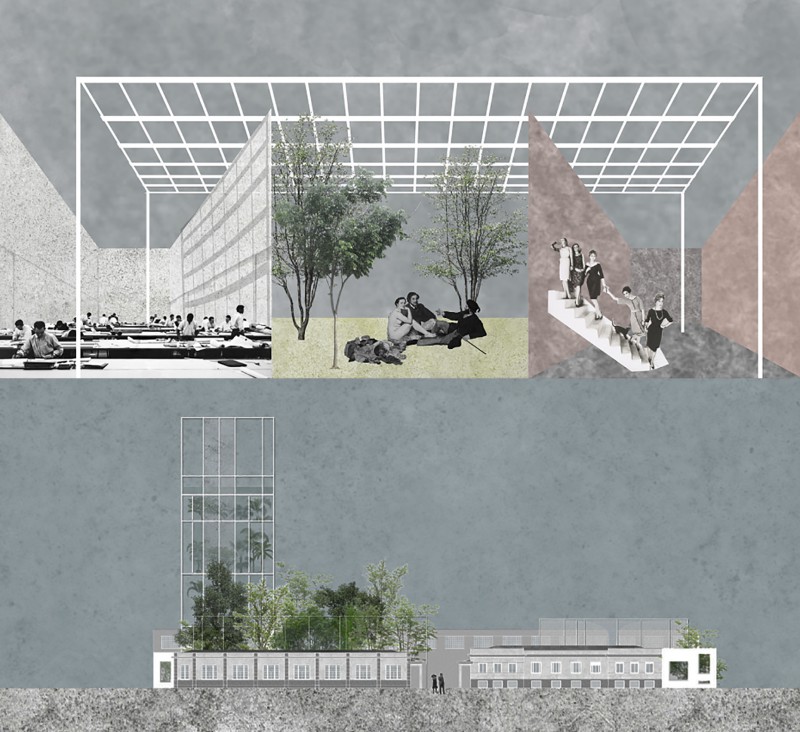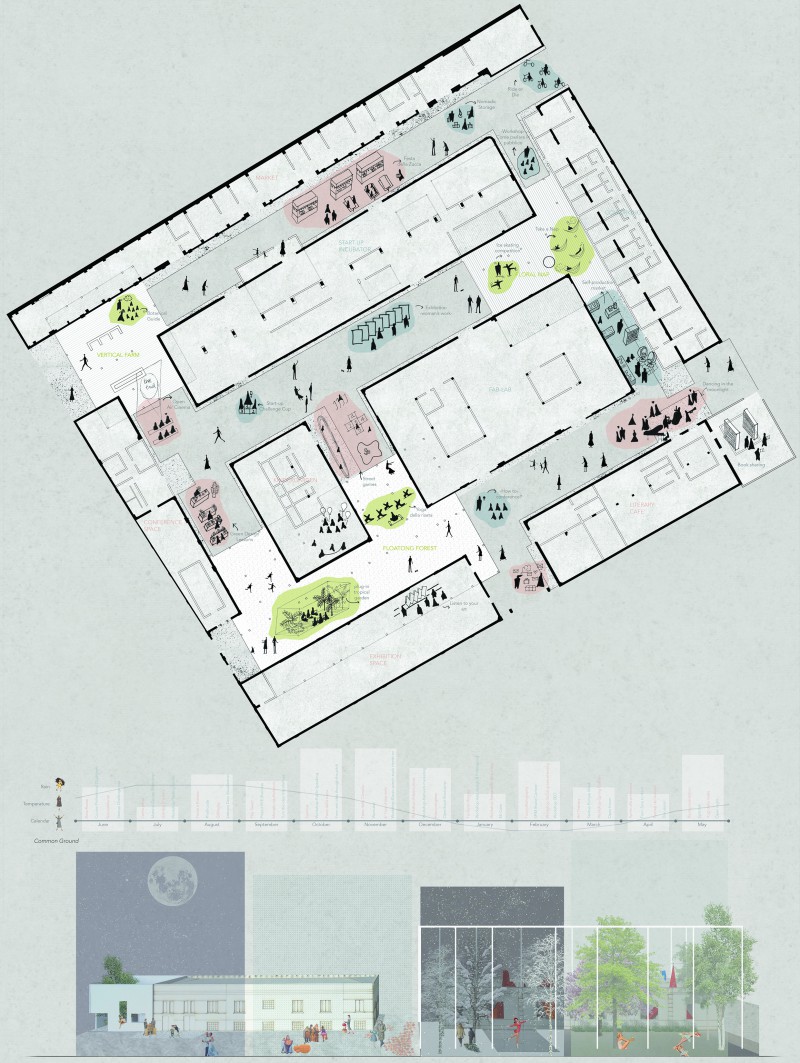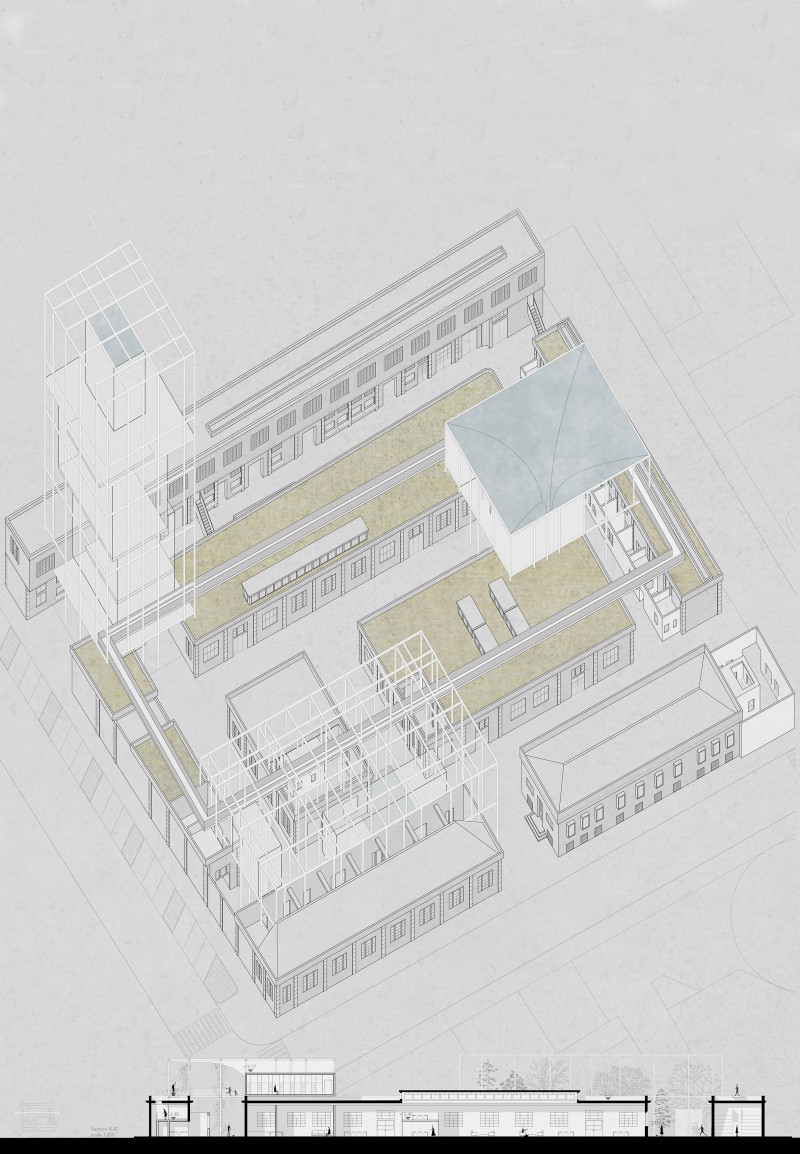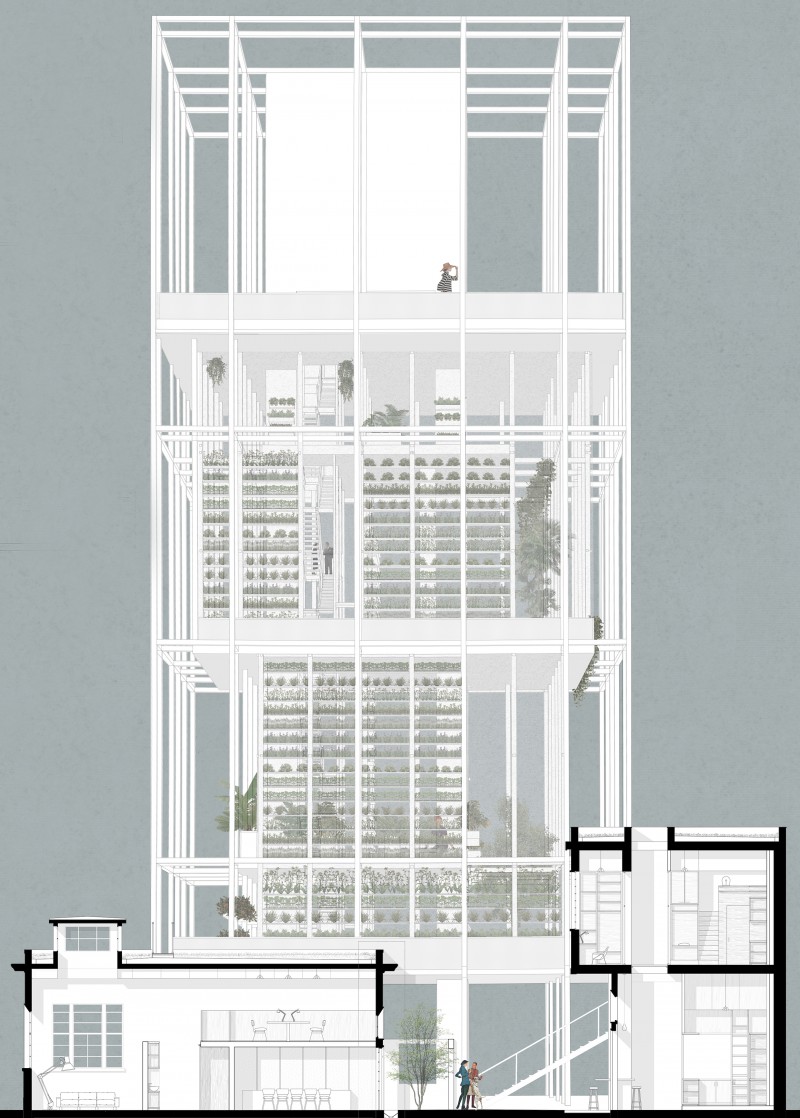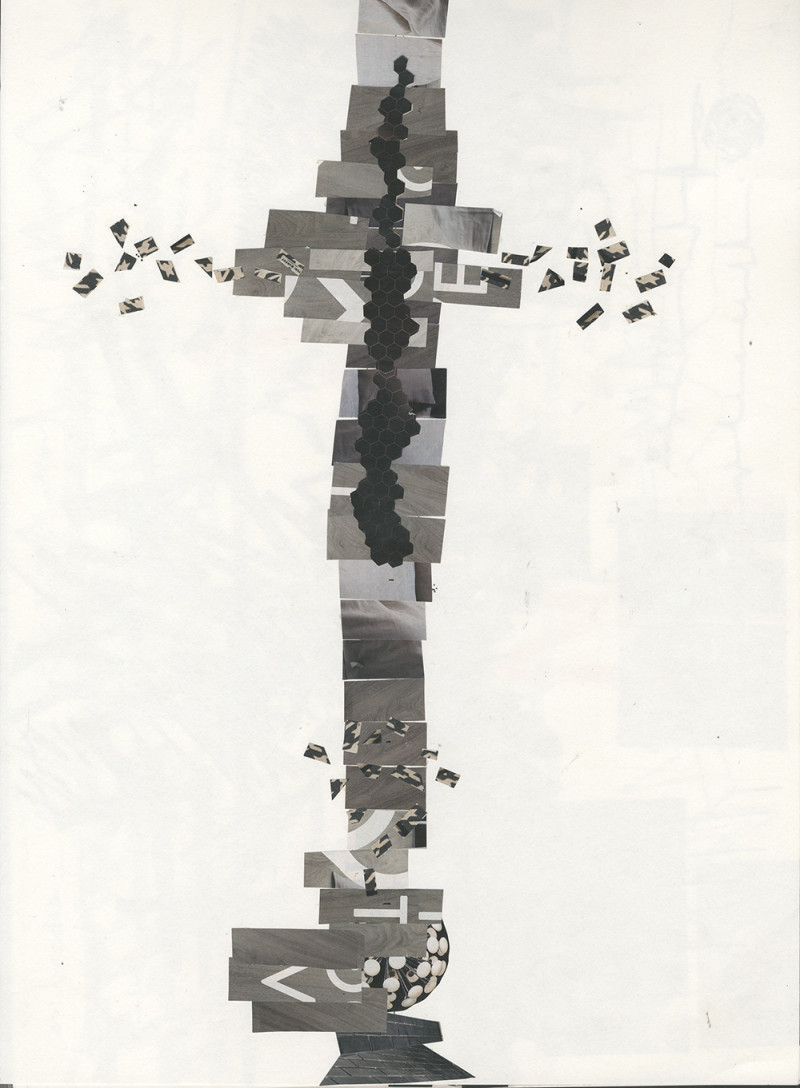Ruminations
From a Trading Zone to a Sharing Zone: Exploring Interior Architecture as a Multi-Scalar Approach to Inclusivity
Abstract
In the last few years, the research into more inclusive urban spaces has led a substantial part of town planning to study the concept of the ‘trading zone.’ This approach, however, is based on two traditional anthropological assumptions that need to be reconsidered. Today, in fact, ‘sharing’ has become the preferred modality of using and producing a social space, and interior architecture and design could provide a fundamental perspective to identify effective strategies for its definition. In this regard, this paper outlines some primary features characterizing interiors disciplines, to describe an operative approach to inclusivity that is open to multi-scalar applications. [1]
In recent years, socio-economic trends have been pushing the concept of inclusivity towards the centre of the architectural debate, increasingly focused on improving urban liveability. Today, however, it seems to be much more than a simple responsible choice for a substantial part of the environmental design culture. Inclusivity has become a sort of necessary design parameter, whereas resilience has been considered the first condition for managing the transformations of contemporary cities.[2] Identity and diversity, in fact, mark our contemporary society on a daily basis, and the shared spaces of metropolitan life are characterized by the inter-relationship and exchange between people in a very new process of global intensification. For this reason, their definition today requires a total rethinking of the uses and meanings traditionally associated with them, demanding new forms of inclusivity from some spaces that, in the past, had mainly to reflect a sort of collective representation.[3]
The problem, from a design point of view, is that the architectural culture is still struggling to define a speculative approach to inclusivity, which could produce a differentiated set of operative guidelines. This is because, until now, the focus on this topic – with very few exceptions – has been oriented in one single direction, with an almost exclusive thematization about physical or cognitive accessibility,[4] thus overlooking the fact that inclusivity, first of all, is a constructive factor that is based on the possibility of intercultural dialogue.[5]
In this regard, the most interesting advancements have probably been achieved by some urban planners, through the disciplinary translation of Peter Galison’s scientific concept of the ‘trading zone,’ and his idea that it is possible to define an intermediate space – concrete or conceptual – capable of intercepting different strategies and articulating them in a constructive view.[6] A ‘trading zone,’ in other words, is a sort of ‘third’ local context where different actors can find a common ground of dialogue through the creation of a new intercultural language. For this reason, a growing number of planners have begun to promote an active participation in the process of decision-making by focusing their attention not so much on the correctness of their choices from the point of view of the content and method, but on their ability to propose a plan that is a boundary object between different strategies.[7]
This approach, however, is based on two traditional anthropological assumptions that today need to be reconsidered. The first is that urban space is the exclusive place for public life, whereas home is the place for the private one;[8] and the second is that social life in public represents a form of ‘trading,’[9] while in private it is essentially ‘sharing.’[10] In other words, despite its merits, this theory is still based on the undisputed separation between the urban space as a place of trading (with all its rules and procedures) and the domestic one as a place of sharing (devoid of formalities and protocols).
Of course, when looking at everyday reality, things are not so clearly defined. During the last twenty years, a rapid technological transformation has started pushing the act of inhabiting beyond the boundaries of privacy, and the space of the city (with the inclusion of citizens’ domestic spheres) has exploded into a plurality of uses and meanings. The same difference between public and private sociality partially got lost – blurred by the uninterrupted form of sharing through which people build and represent their lives – and this sort of disintermediate and informal anthropology introduced by digital platforms also affects the advanced economies in their most innovative aspects.
In this sense, it is not surprising that this form of sharing does not only change the use of urban space, but also its own production. Today, rather than large-scale transformations unable to effectively deal with the dynamics of contemporary urban developments, smaller ‘urban catalysts’ have pervasively become a preferred mode of intervention for public space building and activation.[11] These ‘tactical’ modes of urbanism ‒ from ‘Guerrilla Gardening’ to ‘Open Streets’ initiatives ‒ have arisen, as a counterpart to a classic and strategic notion of planning, in the form of everyday and bottom-up approaches to local problems, which make use of short-term, low-cost and scalable interventions and policies.[12] Be they sanctioned or not by urban authorities, spontaneously arising from the streets or emerging from given creative practices and professional specializations, yet they always represent a creative re-appropriation of the contemporary city’s public dimension in the form of a diffuse and uncoordinated acupuncture, advocating for a more flexible and adaptable urban environment.[13]
From a design point of view, the sudden success of these forms of intervention entails both a meaningful change in scale and a new way of looking at the morphogenetic mechanisms of urban projects – from a series of sequential operations to a simultaneous process in which various decisional agents interact to generate a complex spatial system.[14] Moreover, it shifts the conceptual core of public space design from a purely spatial dimension to a multi-layered one, which is also made of immaterial factors such as participatory processes, communication projects, marketing strategies, consensus-building mechanisms, specific regulations and conditions of use. In summary, the emerging attempts of tactical urbanism challenge both the traditional parameters of urban design and the role of planners, architects and other urban practitioners, requiring new tools and methodologies that effectively mix top-down and bottom-up impulses.
Today, the most influential voices agree in advocating a new ‘curatorial’ design approach[15] that is able to select, coordinate and manage heterogeneous, multidisciplinary and multi-scale design contributions, in a sort of ‘open-source urbanism’ that is still in search of a clear definition.[16] The problem, however, is that a curatorial work refers to a form of post-production and systematization of something that is already existing;[17] and it also implies a final idea of closed form that does not seem to match with the spontaneous tactics of urban re-appropriation. In this regard, it is probably necessary to reverse the optics, starting from the very nature of this principle of sharing, and looking at the domestic space in which it has traditionally materialized.
For this reason, given their consolidated expertise in this field, interior architecture and design could provide a fundamental perspective to identify effective strategies for building and activating hospitable urban spaces. In fact, beyond any typological and scalar delimitation, interior projects always share a particular approach, which is focused on the task of making architecture inhabitable. That is to say, they are always meant to grant people the possibility to appropriate, use and transform the space in which they live, in order to adapt it to their real lives, both functionally and symbolically. By consequence, interior projects are always characterized by a specific methodology, which involves a continuous search of concrete strategies and tactics to build effective connections of meaning between two very different dimensions. They are like a physical and porous interface between the purely spatial datum of architecture and the actual possibility of inhabiting it. Their quality, therefore, can be measured only by their ability to adhere or adapt both to architecture’s hollow shell and to people’s real lives, building a meaningful connection between them. This means that interior architecture and design offers a set of strategies and tactics that are fundamentally different from architectural design, in that they are always concerned with this precise task.[18]
This design approach, in other words, is based on the clear consciousness that any action of design represents only a part of a continuous process of transformation,[19] which is not only determined by the institutional strategies of planning, design and management, but it is also made of countless and spontaneous tactics that take the shape of everyday practices.[20] In fact, freed from the illusion of a an indefinite time horizon, interior projects start with the awareness that they are going to be transformed in a near future, not only by other projects but also by the continuous action of appropriation of the people who live in that space. Therefore, the designer’s purpose is not simply to define spaces, but rather to make places, thus building deeper connections between spaces’ form, use and meaning.[21]
Indeed, one of the most significant aspect of the last fifty years of research in this field is the progressive fading of a disciplinary definition traditionally limited to the boundaries of the domestic environment, which has made way for a comprehensive design approach based on the task of transforming an abstract space to a ‘place-to-be.’[22] Interiors, in other words, today are no longer studied as an exclusive typological field, but rather as a philosophy of design focused on the relevance of human ‘gesture,’ considered as the action of building the place.[23] In fact, whether inside or outside, in a room or across territories, the main concern of interior architecture and design is to make places that are specifically built, and signified for, and by the act of inhabiting. For this reason, their approach entails the acknowledgement of some specific design parameters that are determined by the spatial consequences of the centrality of the human presence.
The first one concerns the fundamental role of the body[24] – the real protagonist of the act of dwelling – whose centrality defines a different form of geometry that tends to ignore the traditional idea of architectural composition, in favour of a logic system of spatial organization centred on human motility, perception and understanding. This kind of ‘interiorized geometry’ determines a qualitative leap in the process of spatial configuration, which is no longer based on a series of sequential enclosures, but is defined by a projective attitude that makes the interior field of application shift from the optic to the haptic dimension.[25] For this reason, interior disciplines do not exclusively work with surfaces, volumes and masses, but also with multi-sensory and sometimes immaterial factors that translate particular experiential qualities.[26]
Moreover, this specific focus on the subject’s active role in the process of making places pushes interior architecture and design to evaluate the possible effects of their intervention more than the causes that have determined it. In other words, if the sense of a place is mainly connoted by the productive action of the people who live it, the quality of design lies in the kind of experiences that the space is able to suggest. This is to say that the quality of an interior project is not defined by the strict adherence to a precise and predetermined function, but mostly by the different uses it grants ‒ by the many opportunities of appropriation it allows and encourages, both functionally and symbolically. Therefore, its significance does not lie in a univocal meaning inscribed in its shape, but in the different possibilities of personal interpretations that it opens, thus stressing the need of a more conscious, adaptive attitude that makes architecture deal with the spontaneous practices of inhabiting by ‘taking care’ of places.
All these features, in summary, determine an adaptive philosophy of design that could be extremely productive in defining an operative approach to build and activate inclusive urban spaces.[27] This, however, would involve a decisive revision of some architectural design parameters, that moves the conceptual centre of urban design from its margins to its interior, in a sort of projective process of formal definition. From this point of view, its formal quality would not lie in its geometric construction, but in its articulation in fields and objects that can be recognized, employed, and personally modified – namely inhabited in a direct and non-mediated way. Therefore, more than the urban morphological matrix, central to such projects is the degree of integration or mobility of that articulation, its exclusivity or its openness, its strictly symbolic connotation, or its interpretative flexibility.
In other words, the possibility of enhancing the inclusive potential of urban spaces would not involve a reversal of the design process that goes from the definition of a single element to that of a whole space. It would rather entail a gradual shift of interest from the shape of space to the forms of its use. Only in this case, urban spaces, as any other interior, could develop around the ‘gesture’ of the subjects who inhabit it, in a sort of ‘sharing zone’ in which the possibility to exert a real control on their environment is explicit, even though only symbolically.
