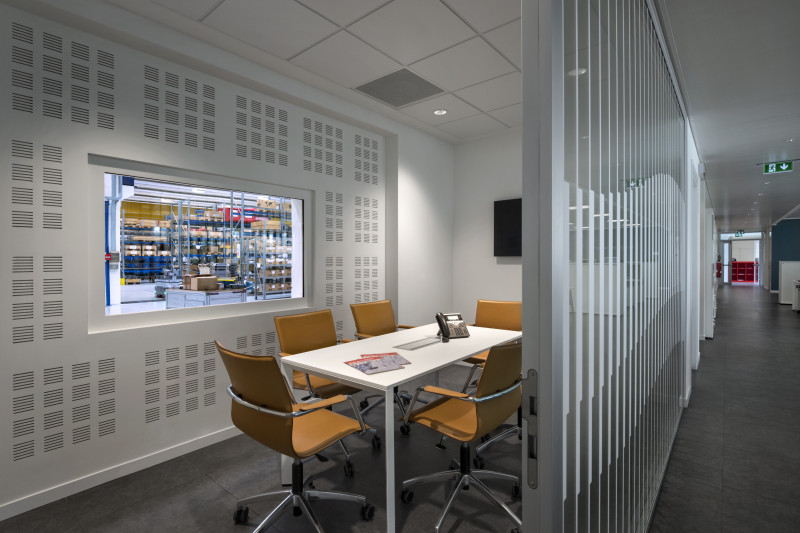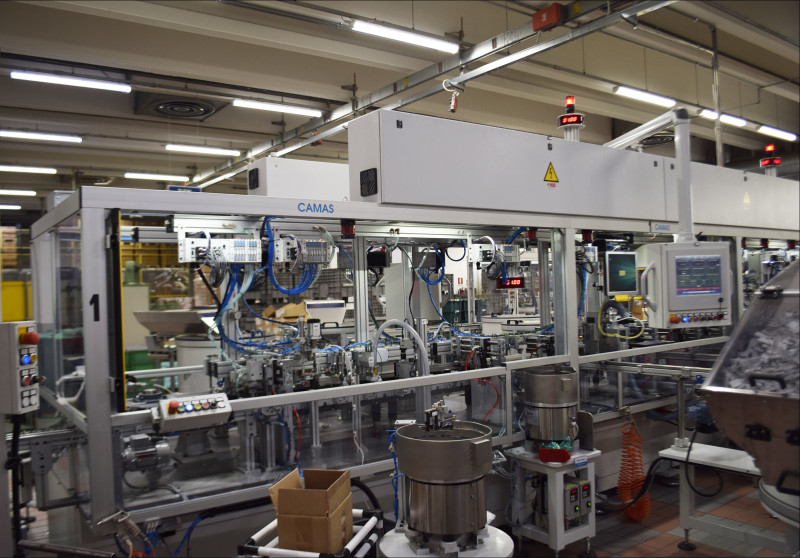Concealed interiors for production in the Age of Industry 4.0
ShareThe aim of the paper is to investigate the hidden dimension of smart factories from the perspective of the interior, with relevant case studies that test the definition of the new factory: transparent, hybrid spaces, that relocate the individual in the midst of production[1], and are focused on the integration of the site of production with the city. The paper presents the ongoing research “Spaces for Production in the Age of industry 4.0: the Man at the Centre of the Factory” developed by the authors at the Department of Design - Politecnico di Milano in collaboration with Senaf for Mecspe 2019.
Introduction
Contemporary workspaces and, in particular, industrial and manufacturing ones, are a focal point of our society. These spaces are an important setting for design research, in spite of modifications imposed by technological advancement and by lifestyle change. It can be said that people would keep working even in the future, even if they have to relate more and more to intelligent and self-sufficient systems. Workplaces are rapidly changing from neutral environments to spaces with increased ambition: the central role of ‘career’ in our life has unquestionably elevated the workspace to be one of key significance. Workspaces should sustain us, nourish us with inspiration, be challenging and comfortable. However, during the past few years, factories have too often been considered exclusively as spatial diagrams in which functions are made to fit into the space provided. However, the recent fourth industrial revolution has imposed a further transformation based on a responsive and adaptive manufacturing system[1]. This innovative mode, called industry 4.0, generates new typologies of space for the production of goods: smart factories. For contemporary and innovative productive spaces, previous layouts and spatial organization are completely outdated because the production lines are entirely twisted, often exposed as showrooms instead of being hidden as technical space.
Today a new archetype, imposed by the industry 4.0 formula, sets the metamorphosis of the factory and the definition of new spaces: it is necessary to investigate these smart factories to understand their transformation. The changes are many and radical. The smart factory is occupied by a new generation of machinery, robots and cobots - devices used by professionals in a network of connections, sometimes making the production process itself invisible to the eyes of the worker. Furthermore, the machines become digital and willing to learn. When the mechatronics dialogue with IT, new expertise is required from the workers and previous tasks are transformed through new business models based on data analysis to evaluate efficiency and productivity. Sometimes this culture of innovation, typical of digital manufacturing processes, comes with skills based on a creative and analogic dimension such as “open access” and “open ended”, bringing to life methods of entrepreneurship, which allow for the creation of startups and microbusinesses based on auto-production. Fab-labs and maker-spaces that have opened in the last few years in every urban centre are tangible examples. Here self-determination and social innovation define new business models. In this way industry has become smaller in some cases, but surely also cleaner and smarter as well.

The research
From the planning point of view, which are the themes that directly affect these new spaces of production? And what kind of role do they offer? This is the main topic of the research “Spaces for Production in the Age of industry 4.0: the Man at the Centre of the Factory” developed by the authors at the Department of Design - Politecnico di Milano in collaboration with Senaf for Mecspe 2019.
First of all, a new relationship with the territory is established. On one side we witness a return of spaces of production to the city, replacing stores, within shopping malls and dwellings and/or in abandoned spaces. These compact production systems named “mini factories” represent a new typology of manufacturing systems that enable the flexible production of sustainable personalized small or micro products closer to the customer in terms of features offered, place of fabrication, delivery time and price[3]. The custom headphone company Normal, which built a retail and factory space on the first floor of a NY building, can be considered a significant example[4]. Normal uses an app able to take photos of both ears and a 3d printing system to realise the final customized product which is sent to the client in a short time. The space includes the store, the factory and also the offices for the brand, revealing the entire production process to the customer – the wall of the factory is completely transparent enabling the customers to see the preparation of their headphones. Clients have a personalized product at an affordable price with a unique customer experience. The architectural historian Nina Rappaport has reexamined the history of the factory in her book Vertical Urban Factory[5], concluding that factories with new features could be reintegrated into city life in order to create a new paradigm for vertical factories, that are sustainable and integrated into the dense urban context and able to create a new relationship with it.
In other examples, the new smart factory remains connected to context. This is a strategic choice that takes into account the quality of production, the dimension of the site, the availability of manpower, and the continuity of a specific tradition. This situation is common in Italy for many small and medium enterprises. Nevertheless, the relationship with the context to which these enterprises belong is intensified by seeking opportunities to open up to the territory, not only in terms of activities offered to employees, but also through the design of buildings able to merge with the surrounding context.
These transformations deeply affect the design of the work/production interior where new and innovative production lines, increasingly efficient and autonomous devices capable of self- monitoring the process and to perform precise tasks in aseptic and clean spaces, are in need of a completely different design approach. In this new and smart industrial context, technological equipment obscures the worker’s role, opening up ethical and political questions. Undoubtedly workers are facilitated and supported in the performance of their duties by new devices such as user-friendly dashboards, programming systems, VR viewers or smart glasses that remember the tasks to be performed, smart watches, smartphones and computers. Often, however, the spaces in which these tasks must be carried out are designed for the machines and not for the workers: the result is huge spaces with neutral colors in which the spatial circulation is the result of the optimization of flow, the efficiency of process and a generic environmental comfort, while little attention is paid to those details that could, even indirectly, improve the experience of the worker.
The world of design has recently begun to focus on the spaces of the factory, proposing solutions for the expansion and redefinition of industrial layouts in which new values are expressed, such as continuity between the production areas and the offices where administrative activities are carried out. A continuity that can be achieved through buffer zones, which work as a filter between very different activities, but also as an opportunity for people to meet - relaxation areas, cafeterias and meeting spaces, designed with reference to the workplace, undertake this connective role. The result is efficient and produces welcoming environments where greater attention is paid to details such as the choice of colours and materials. These relational places are designed to be domestic and have an impact on decreasing stress, as demonstrated by the SEW Eurodrive project in the province of Milan by Lombardini 22[6], where the different work teams are connected through the removal of physical and mental barriers with flexible and fluid spaces and meeting points.
An example of this relational space is visible in the Rold group[7], which conceived a way to show in real time the performances of the machines by connecting a touch screen with a simple interface to each device. This system allows workers to receive alarms on their personal electronic devices, leading to a rise in the number of spontaneous meeting points in the productive plant with touchscreens and high tables where workers and team leaders can discuss productive matters in a calmer and more concealed environment while still being immersed in the productive area of the factory.
At the same time the sensibility of some businessmen that offer benefits to their employees in a system of corporate welfare can also be translated into spatial solutions; an example is the Arcoplex group, a company that decided to make available to its employees a baby-sitting service, a gym, a sauna and a pool that can be used by the workers and by their families during the week. The trust in progress, the celebration of technology and processes are a prompt to envision new opportunities for these typologies of spaces and is often reflected in design outcomes: the increase of transparency, for example, metaphorically and physically testifies to the will to reconnect the inside and the outside - sites of production and the city. The challenge for today's designers is to handle the dichotomy between technological innovation and the transformation of productive systems.

A notable example
Can the interior of a smart factory evolve from a hidden technical space to a hybrid and integrated space in the city? The TRUMPF factory in Chicago[8], is a perfect example of how the designer Barkow Leibinger, exposed the hidden spaces of production to the public. This new centre combines the spaces of production and presentation/sales, and turns high tech machines and innovative production processes into exhibition-like show pieces. The wide glazed side of the factory runs along the interstate road and allows travellers to see, even from the façade, the production process. The architecture itself also integrates the cultural, environmental and productive heritage of the site: the robust and elegant steel and glass construction with Corten cladding connects to the history of the “rust belt”[9].
Conclusions
Design needs to understand changes in production, provide flexibility for the working spaces and machines and focus on the operator's needs. For what concerns Italy, the urge to keep up with the 4th industrial revolution, means to adapt existing buildings to include the new methods of production. It is possible to drive the change only if there will be an evolution in cultural and business models: the revolution imposed by industry 4.0 can open up a new paradigm for industrial spaces in the future.
